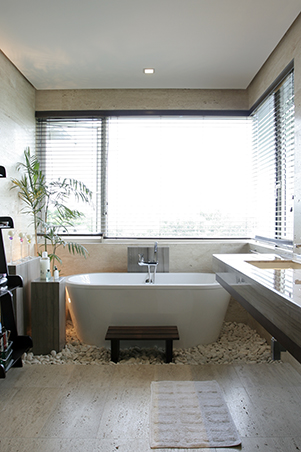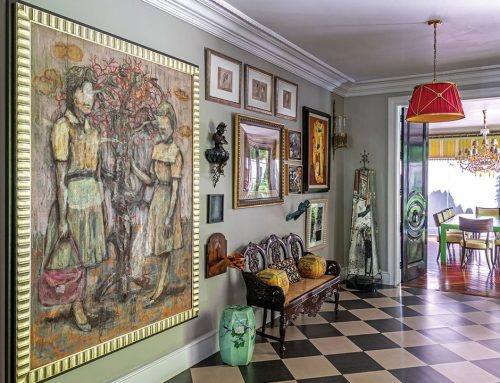Foyer

Warm tones give a welcoming air to the foyer. The three-storey high ceiling is complemented by a sweeping spiral staircase.
Living Area

The Living Area is bathed in light with a breathtaking view of the outdoors. The Arco Lamp and stepladder display add height to the furniture. Adding comfort to the space are plush couches and low tables in subdued colors and neutral tones from Bo Concept, highlighted by bright reds, oranges, and blues.
Living Area Detail

The owners’s biggest splurge for the area are the Kenneth and Mock windows. They had to custom-fit the fenestration to fit the large dimensions of the space.
Dining Area

High design best descibes the dining area which also serves as boardroom from time to time. B&B Italia chairs in grey give the room subtle curves. The neutral color makes the accent red wall brighter.
Dining Area Detail

A painting by National Artist Arturo Luz hangs in the dining room.
Kitchen

The kitchen is spacious and bathed in sunlight. The chairs and cool mint green walls add a striking pop of color amidst the black and frosted glass cupboards.
Master Bedroom

The bed rests against a backlit maroon divider, giving the space an extra oomph. Neutral colors of black and white streamline the look, while large picture windows let plenty of natural air and light in.
Son’s Bedroom

Designed by their teenage son, the walls are a distinct green, with tasteful furniture. The bedspread offsets the color of the walls, while the wood furniture pieces give the space a natural, relaxed feel.
Master Bathroom

A private sanctuary, the bathroom highlights a luxurious yet outdoorsy feel. The vanity counter was built for two while the bathtub overlooks dense treetops and lush greens. The mini rock garden adds texture to the tiled space while adding a touch of nature, too.
Lanai

Perfect for entertaining guests, the lanai also includes a mini-bar, a barbecue area, and a state-of-the-art Bose sound system.
Outdoor Detail

The swimming pool is meant for fun and relaxation, with a water feature highlighting a tastefully designed wall of Bisazza mosaic tiles.
Article originally posted on: https://www.realliving.com.ph/home-tours/houses/a-modern-three-storey-home-with-a-magnificent-view




